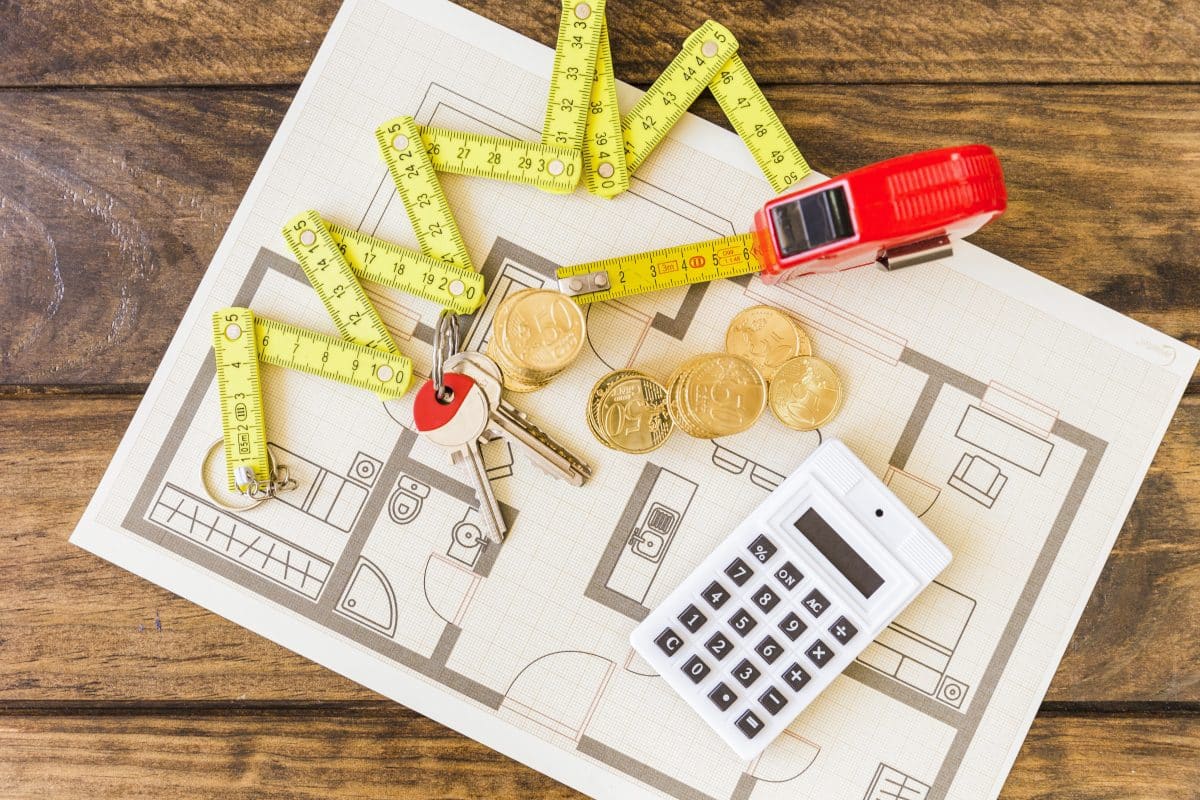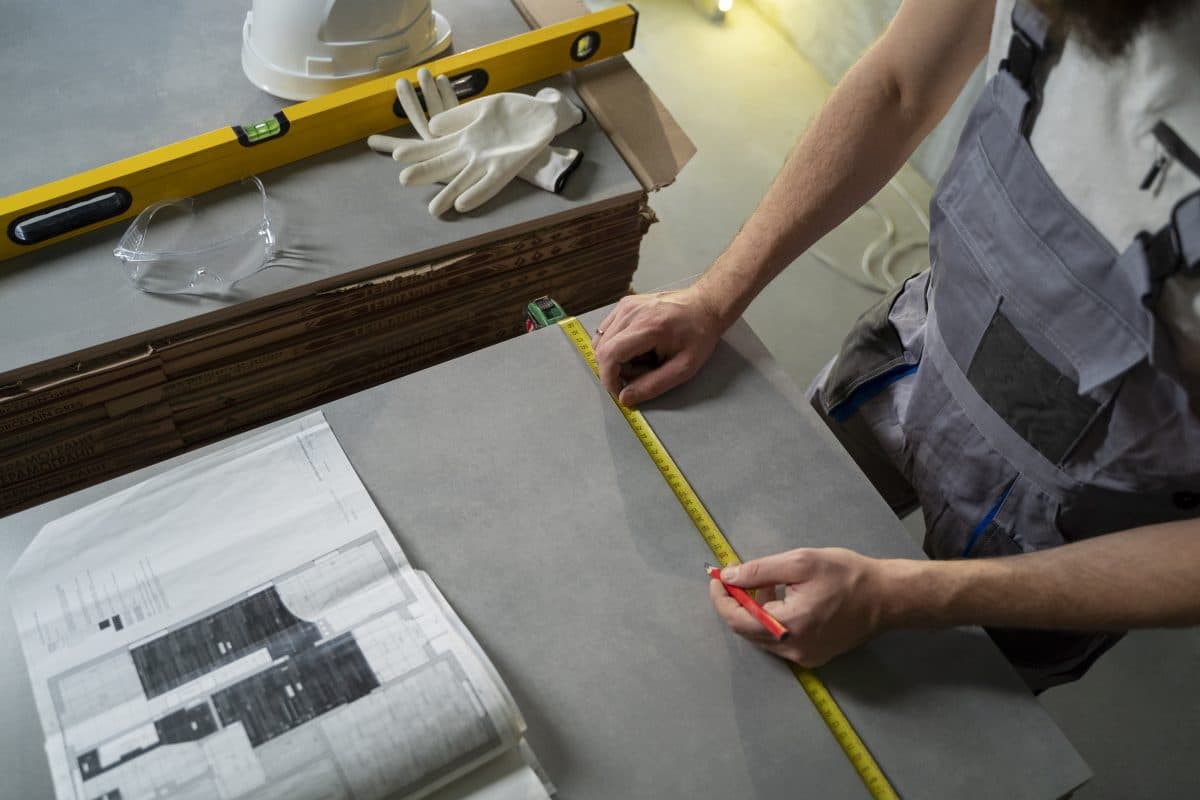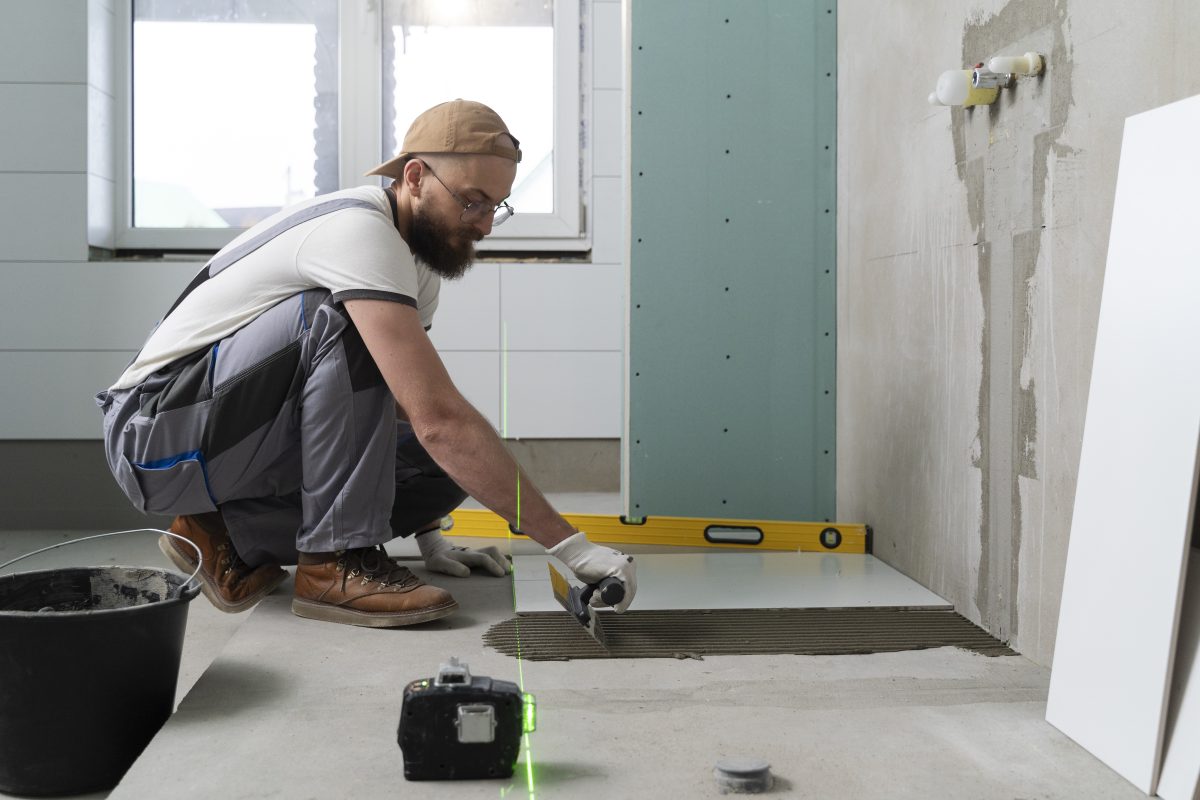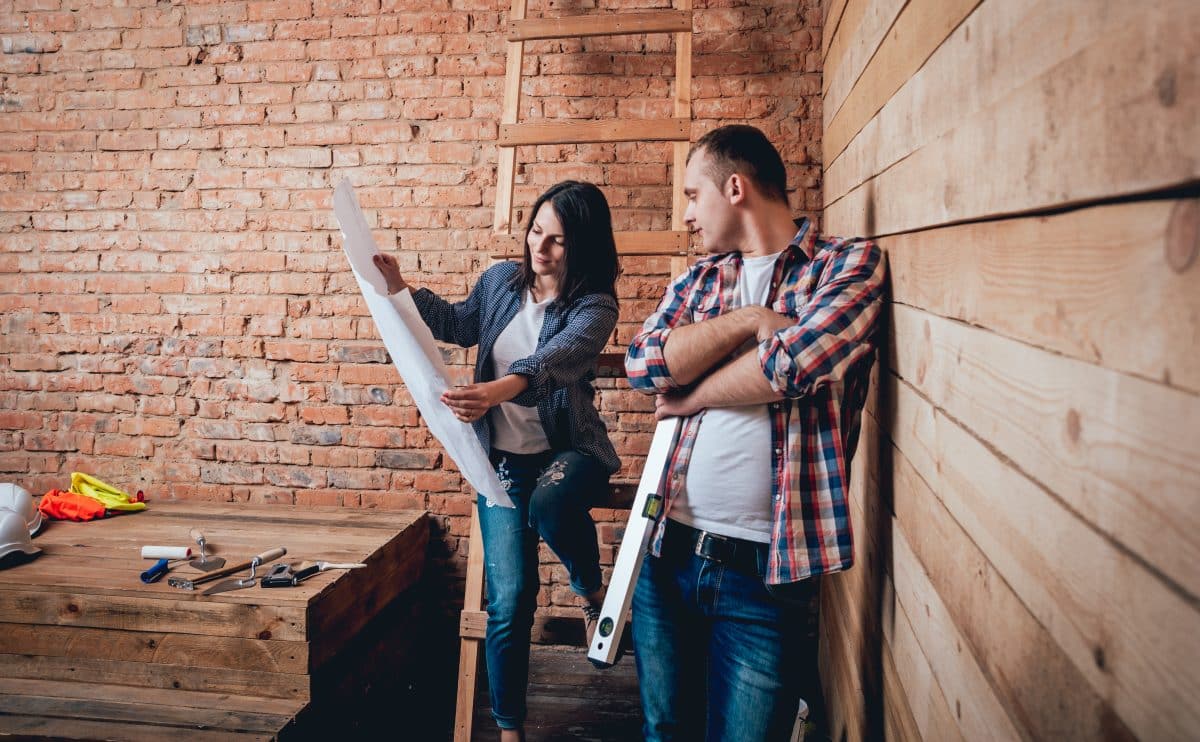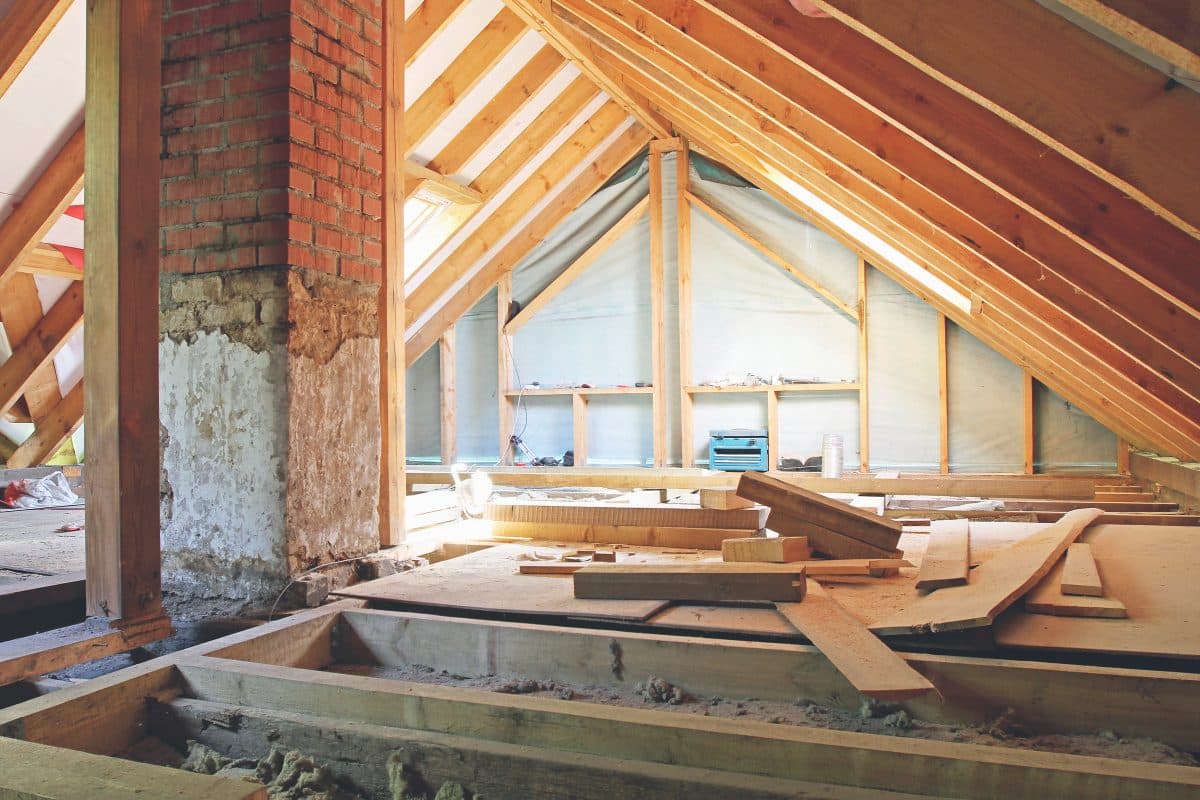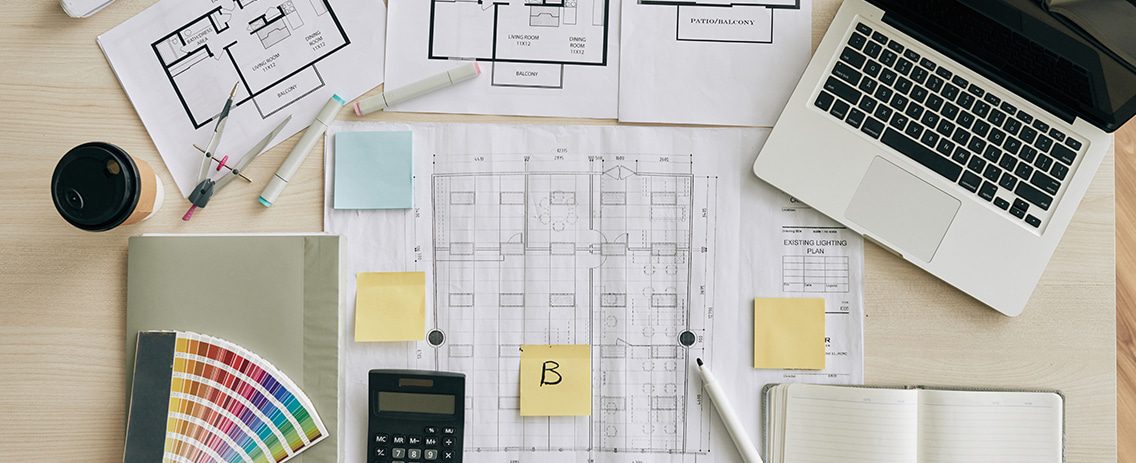As families in Australia grow, the need for additional space becomes more evident. For residential owners in Sydney, considering a first-floor addition can be an excellent solution to cater to the evolving needs of a burgeoning household. This comprehensive guide aims to provide insights into the cost breakdown of first-floor additions, helping homeowners make informed decisions while transforming their homes to accommodate their growing families.
Understanding the Need for First-Floor Additions
Before delving into the cost breakdown, it’s essential to understand why first-floor additions are a popular choice among Sydney homeowners. As families expand, the demand for extra living space, bedrooms, or recreational areas intensifies. Instead of relocating to a larger property, many homeowners opt for the cost-effective and less disruptive option of adding a first floor to their existing homes.
The Benefits of First-Floor Additions
Increased Living Space: First-floor additions allow homeowners to create additional rooms, accommodating the needs of a growing family without sacrificing outdoor areas.
Enhanced Property Value: Investing in a first-floor addition can significantly increase the overall value of your property, providing a solid return on investment.
Preservation of Outdoor Spaces: Unlike ground-level extensions, first-floor additions enable homeowners to preserve their outdoor spaces, making them an ideal choice for those with limited land.
Customisation and Personalisation: First-floor additions offer the flexibility to design and customise new spaces according to the specific requirements and preferences of the homeowners.
Cost Breakdown of First-Floor Additions
Design and Planning (15%): Before breaking ground, homeowners must engage with architects and designers to create detailed plans for the first-floor addition. This phase typically accounts for approximately 15% of the total cost.
Structural Considerations (20%): Ensuring the structural integrity of the existing house and the new addition is crucial. This phase covers the costs of reinforcing foundations, installing support beams, and complying with building regulations.
Building Materials (25%): The choice of materials significantly impacts the overall cost of a first-floor addition. Quality materials ensure durability and longevity, making them a worthwhile investment. Consider the cost of framing, roofing, siding, windows, and doors.
Labour and Construction (30%): Most of the budget goes into paying skilled labour and construction crews; this includes the construction work, plumbing, electrical installations, and other trades required for the project.
Contingency and Unforeseen Costs (10%): Setting aside a portion of the budget for unforeseen circumstances or changes in the project scope is essential; this acts as a safety net and helps avoid budget overruns.
Tips for Cost-Effective First-Floor Additions
Plan Thoroughly: Invest time and effort in the planning phase to minimise changes once construction begins. Changes during construction can be costly and may lead to delays.
Engage Experienced Professionals: Collaborate with reputable architects, builders, and contractors with experience in first-floor additions. Their expertise can streamline the process and prevent costly mistakes.
Material Selection: While quality is paramount, exploring cost-effective yet durable materials can help manage expenses. Work closely with your architect and builder to find the right balance between cost and quality.
Energy Efficiency: Consider incorporating energy-efficient features during design to reduce long-term operational costs, including efficient insulation, lighting, and HVAC systems.
Obtain Multiple Quotes: Don’t settle for the first quote you receive. Obtain multiple quotes from different contractors and suppliers to ensure you are getting a fair and competitive price.
Embarking on a first-floor addition project for your Sydney home requires careful planning and budgeting. By understanding the cost breakdown and implementing cost-effective strategies, homeowners can transform their residences to meet the needs of a growing family without breaking the bank. A well-executed first-floor addition not only provides additional space and comfort but also enhances the overall value and appeal of the property. With the right approach and Extend A Home by your side, the dream of a spacious and functional home for your growing family is well within reach.

