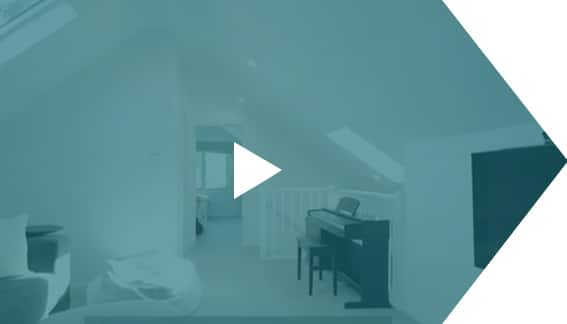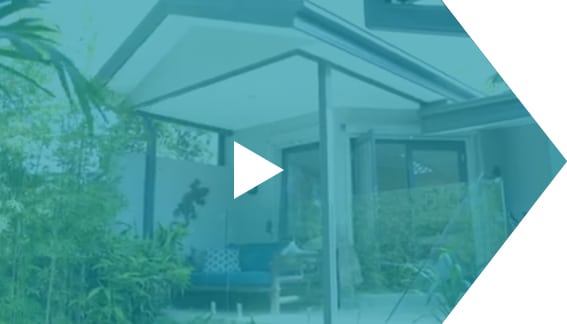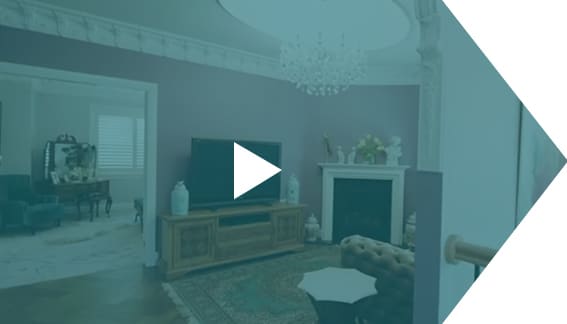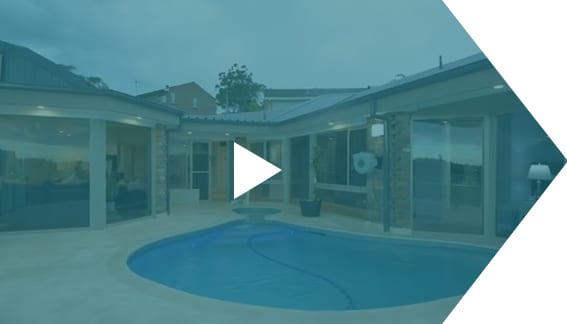As Sydney families expand and the cost of upsizing increases, homeowners are rethinking how to maximise their living space. Instead of facing the stress of moving, many turn to the increasingly popular option: a First Floor Addition. This strategy allows homeowners to stay in their beloved neighbourhoods while upgrading their homes to better suit their evolving needs.
But with any major renovation, costs can escalate quickly without proper planning. That’s why budgeting for a First-Floor Addition in Sydney requires a comprehensive understanding of all potential expenses. In this article, we’ll break down the key cost categories, offer budgeting tips, and highlight factors that can impact your overall investment.

Why Consider a First Floor Addition in Sydney?
Choosing a first-floor addition in Sydney gives homeowners the flexibility to expand upward, ideal for areas where land is limited or garden space is too valuable to lose.
Key Benefits Include:
- Preserving Outdoor Space: Expanding vertically means your backyard remains untouched.
- Adding Property Value: Adding a well-designed first floor in Sydney can greatly boost your home’s market value.
- Custom Living: Tailor your new floor to meet specific needs, whether it’s a home office, extra bedroom, or teen retreat.
- Avoiding Relocation: Bypass the costs, time, and stress involved in selling and buying property.
Budgeting for a First Floor Addition in Sydney
The total cost of a First Floor Addition in Sydney will depend on several variables, including site conditions, building materials, project scale, and the complexity of design. On average, Sydney homeowners can expect to budget anywhere from a modest five figure amount for a basic design to a substantial six figure sum for high-end inclusions.
Let’s break down the major cost components, assuming a medium-sized First-Floor Addition with moderate customisation and quality materials.
1. Design and Planning – Approximately 10% to 15% of the Total Cost
The journey starts with design. This phase includes consultations with building designers, initial concept creation, and submission of plans to the council or private certifiers.
- Drafting architectural plans
- Engaging structural engineers
- Obtaining required certificates (such as BASIX and energy reports)
- Interior design consultation (optional)
For a standard First Floor Addition in Sydney, design and planning might consume around one-tenth to one-sixth of your overall budget.
2. Council Fees, Certifications, and Approvals – Around 5%
In Sydney, most First Floor Additions require formal approval. Whether via a Development Application (DA) or a Complying Development Certificate (CDC), these processes come with various statutory fees and documentation requirements.
You may need:
- Planning approval from your local council
- Long service levy (a government fee for construction work)
- Occupation certificates
- Private certification (optional but faster)
3. Site Preparation and Demolition – Around 5%
Before building upward, your existing home must be structurally assessed and prepared. This may include:
- Removal of roof sections
- Internal demolition of redundant rooms
- Installation of scaffolding for upper-level work
Depending on the extent of prep work needed, this phase may take up a modest portion of your budget but is essential to begin safely.
4. Structural Reinforcement – Approximately 15% to 20%
Not all homes were built to support another level. Engineers may recommend strengthening your home’s foundation and installing extra supports.
This may involve:
- Foundation underpinning
- Steel or timber beam installation
- Load-bearing wall adjustments
- Roofing structure modifications
These elements can drive up the cost of a first-floor addition, particularly in homes with poor or outdated structural support.
5. Construction Materials – Around 20% to 25%
Material selection has one of the greatest impacts on overall costs. The type, quality, and quantity of materials used will vary based on your design preferences and site requirements.
Typical materials include:
- Framing (timber or steel)
- Cladding (weatherboard, brick veneer, or rendered finishes)
- Roofing (colorbond, tiles)
- Windows and doors (standard vs. energy-efficient)
- Insulation and soundproofing
Choosing premium materials can lift the aesthetics and durability of your First-Floor Addition in Sydney, but it will increase your expenses accordingly.
6. Labour and Construction – Around 30% to 35%
Labour is typically the single biggest cost. This includes wages for trades such as:
- Carpenters
- Electricians
- Plumbers
- Roofers
- Painters and plasterers
- Site supervisors
Additional costs might include site amenities, project management, clean-up, and temporary services. The more trades involved, the more you’ll invest in coordination and oversight, especially for complex First Floor Addition projects.
7. Fixtures and Finishes – Approximately 10%
This is where your addition becomes personalised. Choices here greatly affect cost and include:
- Lighting and electrical fittings
- Flooring (timber, tiles, carpet)
- Built-in wardrobes or cabinetry
- Bathroom fittings (if applicable)
- Paint, trims, and cornices
Your preferences in this category can push costs higher or help you keep things within a set range. Budget selections can still offer style and functionality for those managing tight finances.
8. Contingency Budget – Around 10%
A contingency budget is your financial safety net. Unexpected costs are common, especially in older homes or during weather delays.
Examples include:
- Delays in council approvals
- Hidden structural issues
- Material supply disruptions
- Design variations during construction
Setting aside 10% or more of your total estimated budget will ensure you’re not caught out.
Cost Summary – Proportional Budgeting Model
Here’s a simplified proportional cost guide to help visualise your budgeting plan for a First Floor Addition in Sydney:
| Budget Component | Proportion of Total Budget |
| Design & Planning | 10% – 15% |
| Council Fees & Permits | ~5% |
| Site Preparation & Demolition | ~5% |
| Structural Reinforcement | 15% – 20% |
| Materials | 20% – 25% |
| Labour & Construction | 30% – 35% |
| Fixtures & Finishes | ~10% |
| Contingency | ~10% |
Note: These figures are approximate only and vary based on project specifics.
Tips to Reduce Costs Without Compromising Quality
Planning a First Floor Addition in Sydney on a limited budget? These strategies can help keep your finances in check:
1. Simplify the Design
Avoid complex rooflines or overly intricate structures. A simple rectangular addition is easier and cheaper to build.
2. Reuse Existing Infrastructure
Where possible, align new plumbing and electricals with existing services below. For example, place the new bathroom above the old one.
3. Opt for Mid Range Materials
You don’t always need high-end materials to achieve a beautiful result. Choose durable, attractive options that offer value without excess.
4. Build in Stages
If your budget is tight, consider building the shell now and completing internal finishes later.
5. Work with Experienced Builders
Experienced professionals in First Floor Addition\ projects can foresee potential challenges and reduce errors that might cost more to fix.
Common Pitfalls to Avoid
❌ Underestimating Timeline
Most First Floor Addition projects take several months to complete. Factor in design, approvals, and unforeseen delays.
❌ Ignoring Council Restrictions
Some neighbourhoods have strict building guidelines, especially near heritage zones. Always confirm regulations early in the process.
❌ Skipping Contingency Budgeting
Unexpected costs are common. Not budgeting for them can halt progress and create financial strain.
Frequently Asked Questions
Q1: How long does a First Floor Addition in Sydney usually take?
A: It can take anywhere from four to nine months from design to completion, depending on approval processes and complexity.
Q2: Do I need to leave my home during construction?
A: It depends. Some projects can continue with the family in residence, while others, especially those involving full roof removal, may require temporary relocation.
Q3: Will I need council approval for my First Floor Addition in Sydney?
A: Yes. Most Sydney councils require either a DA or a CDC approval. Your designer or builder can help determine which applies.
Q4: How do I know if my home can structurally support an upper level?
A: A structural engineer must assess your foundations and frame. They’ll recommend necessary reinforcements to ensure safety and compliance.
Q5: Does adding a first floor always increase property value?
A: In most Sydney suburbs, yes, especially when the addition improves liveability or adds bedrooms and bathrooms. However, resale value also depends on design and finish quality.
Conclusion
A First Floor Addition in Sydney is one of the smartest investments a homeowner can make when faced with space limitations. Rather than uprooting your life or compromising on backyard space, building upward provides the flexibility to accommodate a growing family or lifestyle changes.
But such projects come with costs, some obvious, others less so. That’s why careful planning, realistic budgeting, and working with experienced professionals are crucial.
By understanding how the budget breaks down and planning for unexpected costs, you can ensure your First Floor Addition in Sydney is both financially viable and beautifully executed. Whether you’re looking to add bedrooms, a new living area, or a luxurious master suite, the sky truly is the limit.












