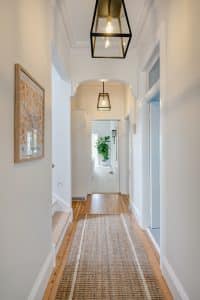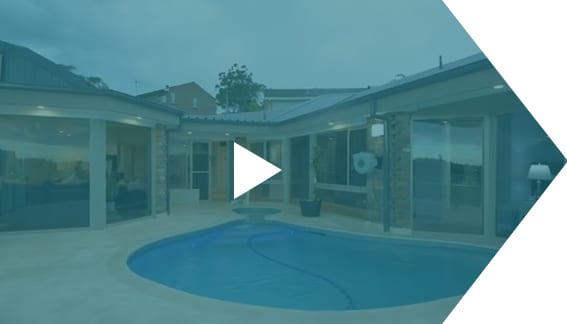Homeowners in Australia are increasingly looking for ways to maximise their living space without having to move. With property prices continuing to rise and the stress of relocating, extending or adding to your existing home has become an appealing solution. Two of the most common options are a ground-floor extension or a first-floor addition.
Both choices can significantly enhance the functionality and value of your property. However, the decision is not always straightforward. Each option comes with its own advantages, limitations, costs, and design considerations. If you are considering a home renovation, understanding these differences will help you make an informed decision that aligns with your lifestyle, budget, and long-term goals.
In this comprehensive guide, we will explore whether it is better to invest in a ground floor extension or a first floor addition, examining their pros and cons, costs, design potential, and suitability for Australian homes.

Why Consider Expanding Your Home?
Before diving into the details of whether a first floor addition or a ground floor extension is right for you, it is important to understand why so many Australians are expanding their homes:
- Growing families: Extra bedrooms, playrooms, or study spaces are essential as families grow.
- Lifestyle changes: More Australians are working from home, which often requires dedicated office space.
- Investment: Extensions and additions can increase the market value of your home.
- Avoiding relocation: Extending allows you to stay in the neighbourhood you love without the expense and hassle of moving.
The choice between a ground floor extension and a first floor addition ultimately depends on your land size, budget, zoning laws, and personal preferences.
Understanding Ground Floor Extensions
A ground floor extension involves expanding your home outward into your yard. This could be at the back, side, or even front of the property, depending on council regulations and block layout.
Benefits of Ground Floor Extensions
- Seamless flow: A ground floor extension often integrates naturally with the existing layout, making it easier to create open-plan living areas.
- Accessibility: Being on one level, these spaces are ideal for young children, elderly family members, or anyone with mobility challenges.
- Outdoor connection: Extending at ground level makes it easier to connect living areas to outdoor spaces like gardens, decks, or patios.
- Simpler construction: Compared to a first floor addition, building outwards is generally less structurally complex, which can reduce construction risks.
- Design freedom: With adequate land, you have more flexibility in shaping large, airy spaces without the structural limitations of upper levels.
Limitations of Ground Floor Extensions
- Land consumption: Extending outwards reduces yard or garden space. If you have a small block, this could be a significant drawback.
- Council restrictions: Some councils restrict how much of your land can be built upon, which may limit the size of your extension.
- Disruption: Construction can be disruptive to daily life, as living areas may be directly impacted during the build.
- Potential drainage issues: Expanding at ground level may require additional site preparation to address drainage and soil stability.
Understanding First Floor Additions
A first floor addition involves building upwards to add more rooms or living space above your existing ground floor. This option is ideal for properties with limited land or where homeowners want to preserve their outdoor space.
Benefits of First Floor Additions
- Preserve outdoor space: Unlike a ground floor extension, a first floor addition leaves your backyard intact.
- Views and natural light: Adding another level can give you better views and improved natural light.
- Increased property value: A double-storey home often appeals more to buyers, potentially adding significant resale value.
- No need for extra land: Perfect for smaller blocks, especially in urban areas where space is limited.
- Zoning compliance: In some areas, councils may prefer upward development over outward expansion due to density guidelines.
Limitations of First Floor Additions
- Structural complexity: Your existing foundation and walls may need reinforcement to support the new level, which adds to cost and time.
- Higher construction costs: A first floor addition is generally more expensive than a ground floor extension due to scaffolding, engineering, and compliance requirements.
- Accessibility: Stairs can be inconvenient for elderly residents or those with mobility issues.
- Longer timelines: Because of the complexity, first floor additions often take longer to complete.
- Temporary relocation: In some cases, homeowners may need to move out during construction due to safety and disruption.
Comparing Costs: Ground Floor Extension vs. First Floor Addition
One of the most common questions homeowners ask is: Which option is cheaper?
- Ground floor extension: Generally costs less because it requires simpler structural work. However, costs can increase if excavation, soil stabilisation, or significant drainage work is required.
- First floor addition: Usually more expensive due to additional engineering, scaffolding, and roof removal/replacement. However, the value it adds to the property often offsets these higher costs.
On average in Australia:
- Ground floor extension: $2,000 – $4,000 per metre.
- First floor addition: $3,000 – $5,000 per metre.
These figures vary depending on location, finishes, and the complexity of the project.
Lifestyle Considerations
When deciding between a ground floor extension and a first floor addition, it is important to think about how the design will impact your lifestyle:
- Families with young children may prefer a ground floor extension to avoid safety concerns with stairs.
- Homeowners who love entertaining outdoors often choose a ground-level build to create seamless indoor-outdoor flow.
- If preserving garden or yard space is a priority, a first floor addition may be the better choice.
- For multigenerational families, having separate living zones across two floors can create privacy and independence.
Council Approval and Regulations
Both first floor additions and ground floor extensions require approval from your local council or private certifier. The process may involve:
- Zoning restrictions: Some councils limit the height or footprint of homes.
- Heritage overlays: If your home is heritage-listed, there may be restrictions on design.
- Building codes: All extensions must comply with the Building Code of Australia (BCA).
- Neighbour considerations: Overlooking or overshadowing neighbouring properties may affect your approval.
Working with experienced renovation professionals is essential to ensure your plans meet all legal requirements.
Impact on Property Value
Both a ground floor extension and a first floor addition can significantly increase the value of your home. However, the impact depends on your suburb and buyer preferences:
- In suburban areas where families value large backyards, a ground floor extension with open-plan living may be more appealing.
- In urban areas where land is limited, a first floor addition often attracts buyers looking for maximum living space without compromising outdoor areas.
Real estate agents consistently highlight that well-designed renovations can add 20–40% to the value of a property.
Construction Timeline
- Ground floor extension: Typically 3–6 months depending on size and complexity.
- First floor addition: Can take 6–12 months due to structural engineering and council approvals.
If time is a key factor, a ground floor extension may suit you better.
Environmental Considerations
Sustainability is becoming increasingly important for Australian homeowners.
- Ground floor extensions may reduce green space, which affects biodiversity and stormwater absorption.
- First floor additions often require more energy for heating and cooling due to larger surface exposure.
In either case, eco-friendly materials, insulation, and design can reduce environmental impact.
When to Choose a Ground Floor Extension
- You have ample land space.
- You prefer single-level living.
- You want a seamless connection to the outdoors.
- You are looking for a cost-effective renovation.
- You have elderly family members or mobility considerations.
When to Choose a First Floor Addition
- You live on a small block with limited outdoor space.
- You want to preserve your garden or yard.
- You are looking to add significant value in an urban location.
- You want enhanced views or more natural light.
- You don’t mind the higher upfront cost for long-term benefits.
Working With a Professional Renovation Team
Deciding between a ground floor extension and a first floor addition is a major investment decision. A renovation specialist can:
- Assess your property and foundations.
- Provide detailed design options.
- Offer accurate cost estimates.
- Manage council approvals.
- Ensure your project is completed on time and within budget.
For Australian homeowners, choosing the right renovation partner is crucial to achieving a successful outcome.
Conclusion
When it comes to deciding whether a ground floor extension or a first floor addition is better, there is no one-size-fits-all answer. The right choice depends on your block size, budget, family needs, lifestyle preferences, and long-term plans.
A ground floor extension is often more affordable and ideal for families seeking open-plan living with easy outdoor access. Meanwhile, a first floor addition is perfect for homeowners who want to maximise space without sacrificing their garden, especially in urban areas.
Ready to transform your home? Contact Extend a Home today to discuss your dream renovation. Fill out our quick contact form below, and one of our experts will get in touch to start planning your ground floor extension or first-floor addition.
FAQs
1. Is a ground floor extension cheaper than a first floor addition?
Yes, in most cases a ground floor extension is cheaper because it requires less structural reinforcement. However, site preparation and drainage can increase costs.
2. How long does a first floor addition take?
A first floor addition typically takes 6–12 months, depending on design complexity, council approvals, and construction challenges.
3. Will a ground floor extension reduce my backyard space?
Yes, a ground floor extension uses your existing land, so it will reduce yard size. If outdoor space is important, a first floor addition may be better.
4. Do I need council approval for both options?
Yes. Both a ground floor extension and a first floor addition require council or certifier approval in Australia to ensure compliance with local laws and building codes.
5. Which option adds more value to my property?
Both add value, but the impact depends on your location. In suburban areas, families may prefer a ground floor extension with large living spaces, while in city areas, a first floor addition can boost resale value by maximising living space.












