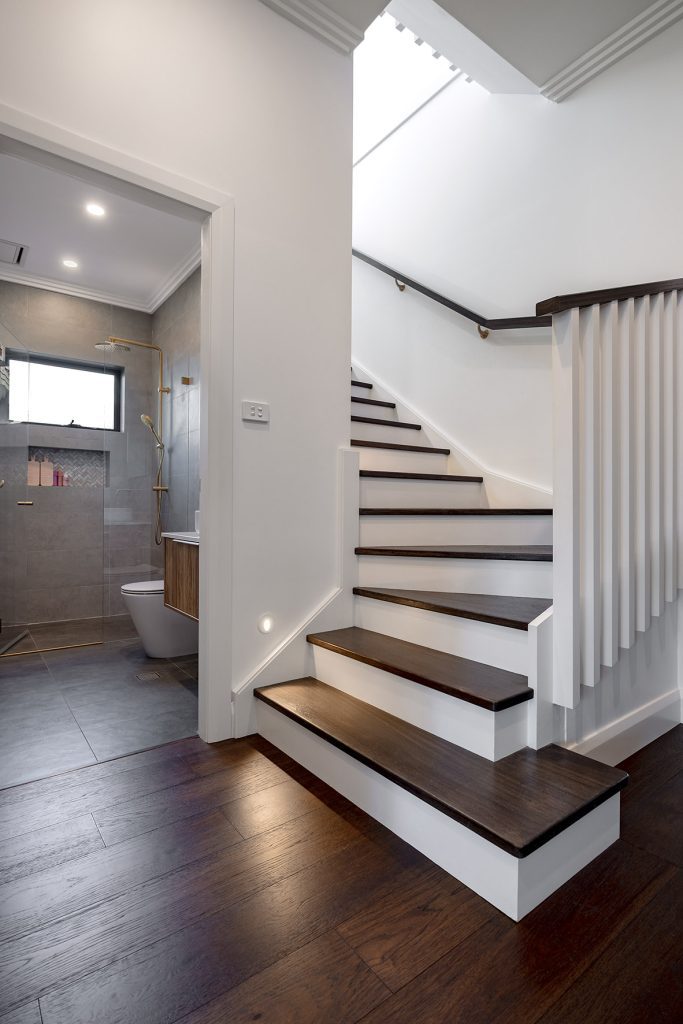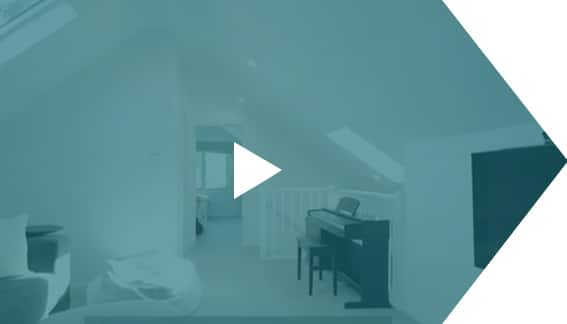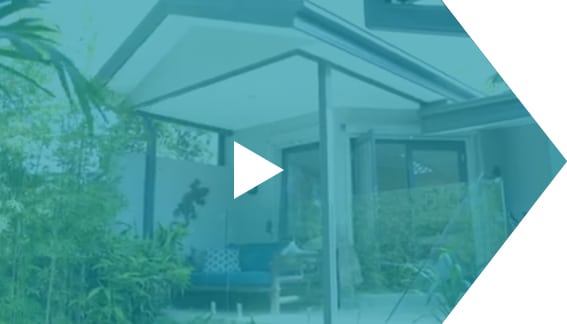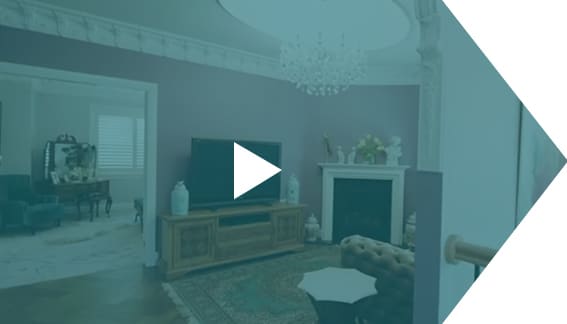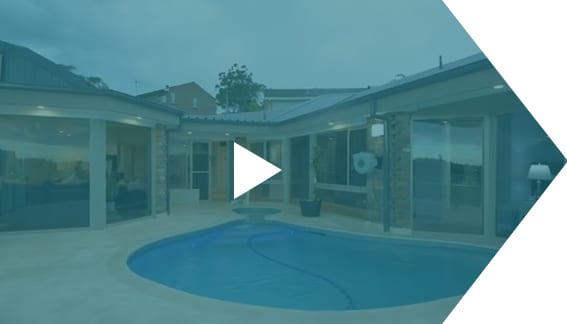Home renovations are always exciting, but for many Australian homeowners, the idea of adding more space without giving up their backyard is especially appealing. That’s why first floor additions in Sydney have become one of the most sought-after renovation solutions. Whether it’s to accommodate a growing family, improve lifestyle, or boost property value, extending upwards instead of outwards offers a smart and stylish way to transform your home.
To help you make an informed decision, we’ve compiled the most frequently asked questions about first floor additions, providing detailed insights into design, cost, planning, and construction. By the end, you’ll feel more confident about whether this type of renovation is right for your home.
What Are First Floor Additions?
A first floor addition involves extending your existing home vertically, adding a new level above your ground floor. For homeowners in Sydney, where land is often limited and property blocks are compact, going upward allows you to maximise space without sacrificing your outdoor areas.
These additions can include extra bedrooms, bathrooms, living spaces, or even a home office. Some families use the new level as a private retreat for parents, while others design it as a dedicated kids’ zone.
Explore more about first floor additions in Sydney here.
Why Are First Floor Additions Popular in Sydney?
Sydney’s property market is competitive, and space is a premium asset. Many homeowners find themselves torn between moving to a larger property or extending their current home. With median property prices soaring, renovating is often more affordable and practical than buying a new house.
Key reasons for popularity include:
- Preserving outdoor space: Families keep their gardens, pools, or entertainment areas.
- Improving lifestyle: Extra rooms mean more comfort, privacy, and flexibility.
- Enhancing property value: Well-designed first floor additions can significantly boost resale appeal.
- Customisation: Homeowners can tailor the new floor to their specific needs.
Do I Need Council Approval for a First Floor Addition?
Yes. Most first floor additions require approval from your local Sydney council or a private certifier. The process ensures the project meets building codes, safety standards, and neighbourhood regulations.
Approvals generally cover:
- Structural integrity assessments
- Heritage or zoning restrictions
- Privacy and overshadowing of neighbouring properties
- Fire safety and accessibility standards
Working with an experienced builder familiar with Sydney’s regulations can streamline approvals and avoid costly delays.
How Long Does It Take to Build a First Floor Addition?
The timeline depends on complexity, but generally:
- Planning and approvals: 3–6 months
- Construction: 4–8 months
In total, you might expect 6–12 months from concept to completion. Factors such as weather, design changes, and site conditions can affect the timeline.
Can I Stay in My Home During Construction?
This depends on the builder and project scope. Some homeowners stay in their property while the ground floor is sealed off from upstairs work. Others prefer temporary accommodation for comfort and safety.
Professional renovation companies often plan construction in stages to minimise disruption. For example, roof removal and framing may be scheduled during dry seasons, reducing exposure risks.
Will a First Floor Addition Add Value to My Home?
Absolutely. In Sydney, property buyers often prioritise homes with multiple living zones and bedrooms. A well-designed first floor addition can increase your home’s market value by 15–30%, depending on location and quality.
Buyers appreciate:
- Modern, spacious layouts
- Additional bathrooms
- Master suites or private retreats
- Separate living areas for children or extended family
What Design Options Are Available?
First floor additions are highly customisable. Options include:
- Master bedroom retreats with ensuite and walk-in wardrobes
- Teenagers’ quarters with study areas and private bathrooms
- Guest bedrooms for visiting family or friends
- Home offices for remote work setups
- Open-plan living spaces with balconies for natural light
An experienced designer can match the addition seamlessly with your existing home style, whether it’s modern, federation, or coastal.
What Challenges Should I Be Aware Of?
While first floor additions offer many benefits, challenges include:
- Structural limitations: Some homes may need reinforcement.
- Budget management: Costs can escalate without careful planning.
- Approval delays: Councils may take longer than expected.
- Disruption: Noise, dust, and access restrictions can be inconvenient.
Working with specialists in first floor additions in Sydney helps reduce these risks.
How Do I Choose the Right Builder?
Choosing the right builder is crucial. Look for:
- Experience in first floor additions
- Proven track record in Sydney renovations
- Transparent pricing and timelines
- Licensed and insured professionals
- Strong client testimonials
One trusted company in this space is Extend A Home, specialists in designing and delivering quality first floor additions across Sydney.
Conclusion
A first floor addition in Sydney is more than just extra space—it’s an opportunity to future-proof your home, enhance your lifestyle, and increase property value. By carefully considering costs, timelines, approvals, and design options, you can ensure a smooth renovation journey.
Whether you need more bedrooms, a parents’ retreat, or simply want to unlock your property’s potential, extending upwards offers a smart solution for Sydney homeowners.
For expert guidance and trusted results, explore Extend A Home’s services. If you’re ready to discuss your project, don’t hesitate to contact their team today.

