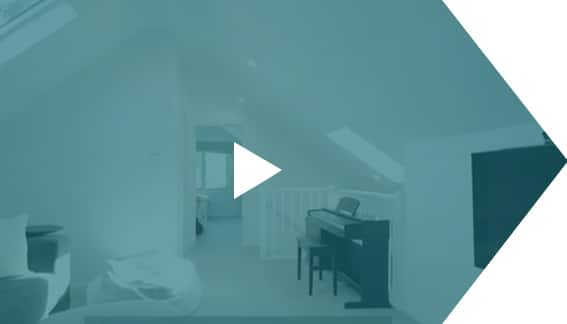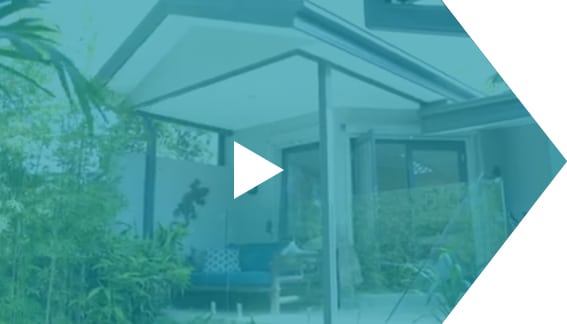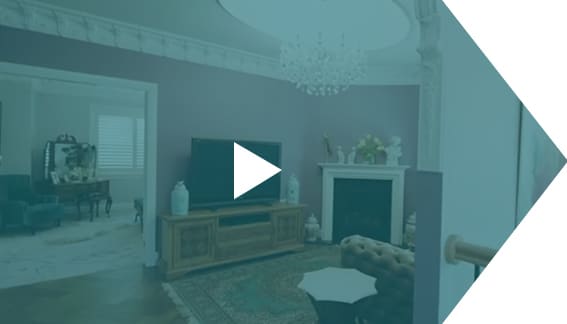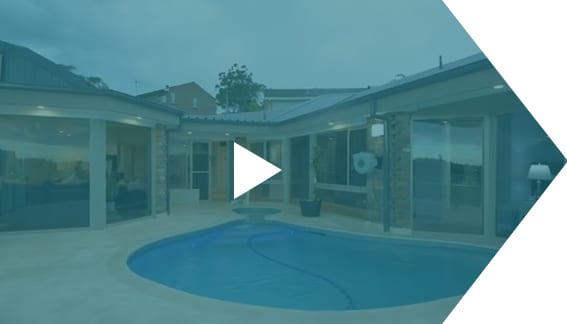Renovating your home is a significant investment—both financially and emotionally. For Australian homeowners, one of the most transformative ways to expand living space is through a First Floor Additions Design. Unlike simple ground-level extensions, these projects provide the opportunity to add space vertically, maintaining outdoor areas while achieving a larger, more functional home.
But what separates a well-planned design from one that fails in real life? This article explores how first floor additions can be designed to deliver true value, comfort, and practicality for Australian households. We’ll discuss design strategies, real-world considerations, and the steps to achieving an extension that enhances your lifestyle.
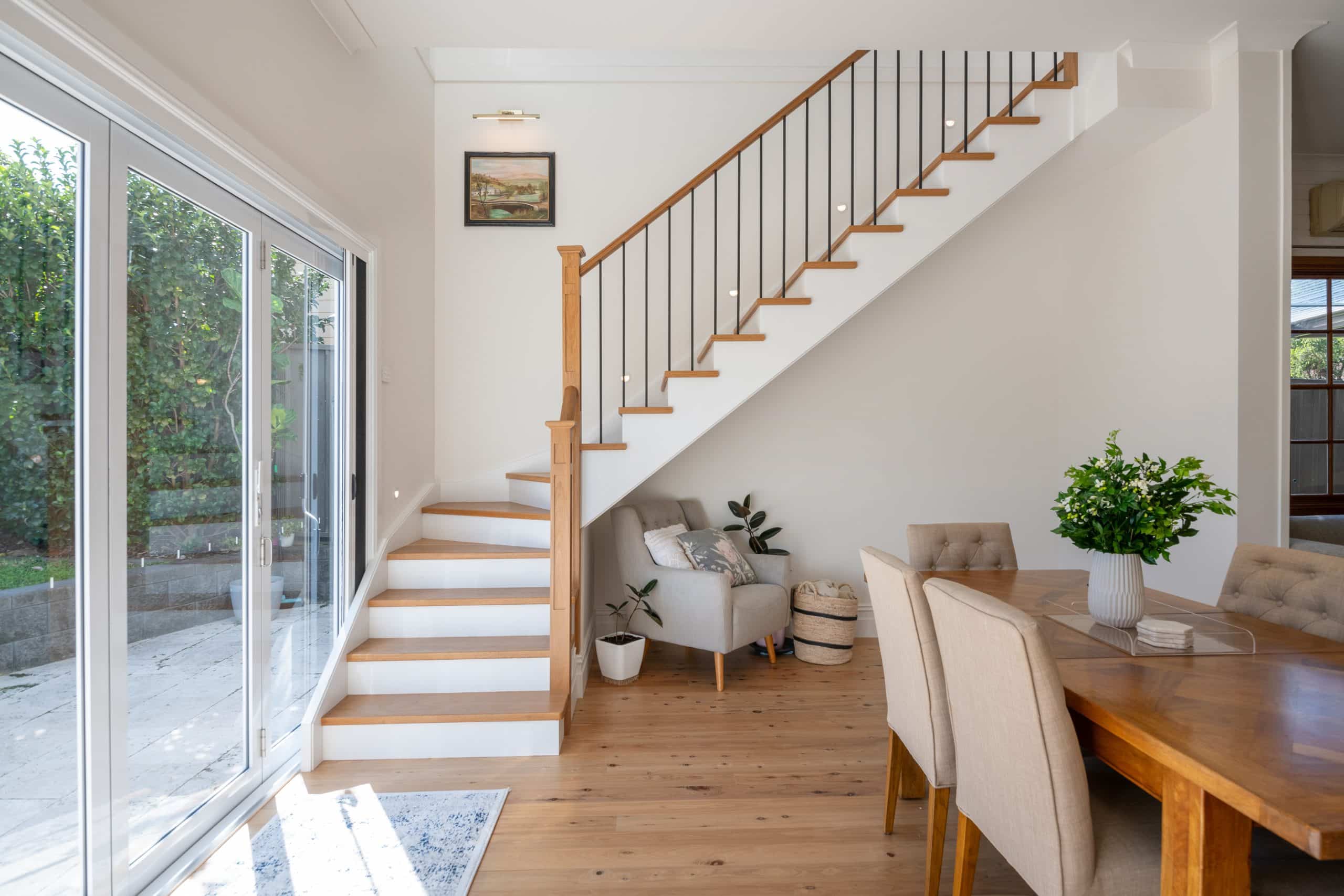
Why Choose a First Floor Addition?
Space Without Sacrificing Land
Australia’s property market is competitive, especially in urban areas like Sydney, Melbourne, and Brisbane. Many families don’t want to give up backyard space for children, pets, or outdoor entertaining. A First Floor Additions Design allows you to build upwards, preserving your land while adding significant usable space.
Increasing Property Value
Adding an extra level often boosts your property’s resale value. Buyers are drawn to multi-level homes with modern features, especially when located in desirable suburbs. A thoughtfully designed first floor extension can position your home as a standout in the local market.
Flexibility in Living Arrangements
Whether it’s extra bedrooms for a growing family, a private retreat, or even a home office, first floor additions provide flexibility. You can reimagine the ground floor as a social hub while dedicating the upstairs space to private areas.
Key Principles of Effective First Floor Additions Design
To ensure your addition works in real life—not just on paper—there are core design principles every homeowner should consider.
1. Seamless Integration
The new structure should feel like it has always been part of the home. Poorly matched extensions can appear clumsy, hurting aesthetics and value. Architects and designers focus on blending rooflines, materials, and proportions.
2. Structural Considerations
The existing foundation and frame must support the weight of a new level. Engineers may recommend reinforcement to guarantee safety and durability. Ignoring this step can result in costly delays and structural risks.
3. Lifestyle-Centric Layouts
Your family’s lifestyle should dictate the design. For example:
- Bedrooms upstairs for privacy.
- A parent’s retreat separate from children’s rooms.
- Flexible study or guest spaces.
Design should prioritise usability, not just metres.
4. Natural Light and Ventilation
An additional storey must enhance, not block, natural light. Skylights, cleverly placed windows, and open-plan layouts prevent the space from feeling dark or cramped.
5. Council Regulations and Approvals
Local councils in Australia have zoning and planning rules that influence height, setbacks, and materials. Engaging professionals ensures compliance and avoids costly rework.
Real-Life Challenges in First Floor Additions
While the idea of “adding space” is exciting, homeowners must also prepare for the realities of construction.
Living Through the Build
In many cases, families remain in their homes during the build. Noise, dust, and limited access to certain areas are realities. A reliable builder minimises disruption and communicates timelines clearly.
Budget Blowouts
Unexpected issues—such as foundation reinforcement or hidden damage—can inflate costs. It’s crucial to work with a company that provides transparent quotes and contingencies.
Matching Old With New
Older homes often feature unique materials or outdated construction methods. Matching these seamlessly requires skill. Professional designers bridge the gap between heritage aesthetics and modern requirements.
How Professionals Create First Floor Additions That Work
Companies like Extend A Home specialise in first floor additions across Australia. Their expertise lies in ensuring that designs translate smoothly into real-world results.
Collaborative Design Process
Professional designers take time to understand how your family lives. They’ll ask:
- Do you need more bedrooms or a master suite?
- Should the kitchen and living areas remain downstairs?
- Is future resale a priority?
This consultation stage ensures that the design works not only now, but in the years ahead.
Detailed Planning
Modern technology allows for 3D modelling and visualisation before work begins. Homeowners can see exactly how their First Floor Additions Design will look, minimising surprises.
Skilled Construction Teams
Building upwards requires specialist skills. From crane operations to steel framing, expert builders ensure safety, efficiency, and quality finishes.
Popular Design Ideas for First Floor Additions in Australia
Parent’s Retreat
An upper-level sanctuary complete with bedroom, ensuite, and walk-in robe is a dream addition for many couples.
Kids’ Zone
Placing children’s bedrooms upstairs creates a sense of independence while keeping shared family areas downstairs.
Dual Living Spaces
Some families design first floor additions with a small kitchenette and living room, perfect for teenagers or ageing parents.
Home Office and Study Spaces
Post-pandemic lifestyles highlight the need for dedicated work-from-home areas. A first floor office ensures quiet and separation from household activity.
Step-by-Step Guide to Planning Your First Floor Addition
- Initial Consultation – Discuss needs, budget, and vision with a design and construction expert.
- Site Assessment – Engineers assess structural capacity and local council restrictions.
- Design Stage – Work with professionals to create plans tailored to your family.
- Approvals – Submit documentation to local councils for approval.
- Construction – Expect staged works, from demolition and reinforcement to framing and finishes.
- Completion & Handover – Final inspections ensure safety, compliance, and satisfaction.
FAQs
Q1. How long does a first floor addition take?
Typically, projects range from 3–6 months depending on complexity, approvals, and weather.
Q2. Do I need to move out during construction?
Not always. Many families remain at home, though there may be some inconvenience during certain stages.
Q3. How much does it cost in Australia?
Prices vary widely based on size, finishes, and location. Professional builders provide tailored quotes after site assessments.
Q4. Can any home support a first floor addition?
Not every structure is suitable. Foundations and load-bearing walls must be assessed by engineers before approval.
Q5. Will a first floor addition increase my property’s value?
Yes, when done well, it often provides a significant return on investment, especially in suburban markets where space is limited.
Conclusion
A well-executed First Floor Additions Design is more than just extra space—it’s about creating a home that works for your family’s real-life needs. From planning and structural assessments to blending old with new, every step matters. Choosing experienced professionals ensures that your extension adds value, comfort, and longevity.
If you’re considering taking your home to the next level, trust the specialists at Extend A Home. Their decades of experience in Australian renovations make them the go-to choice for homeowners seeking seamless, practical, and beautiful first floor additions.
Ready to start your journey? Contact the team today through their Contact Page and discover how your dream design can become a reality.

