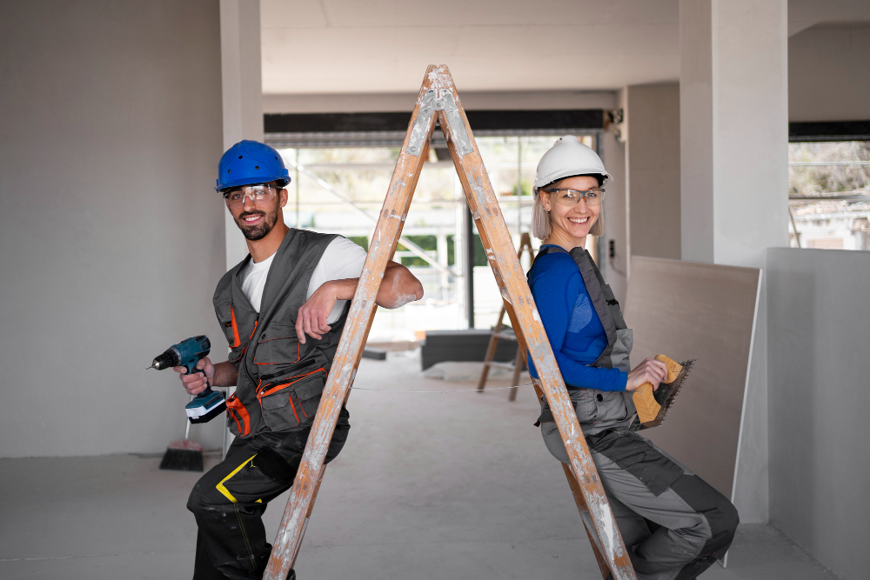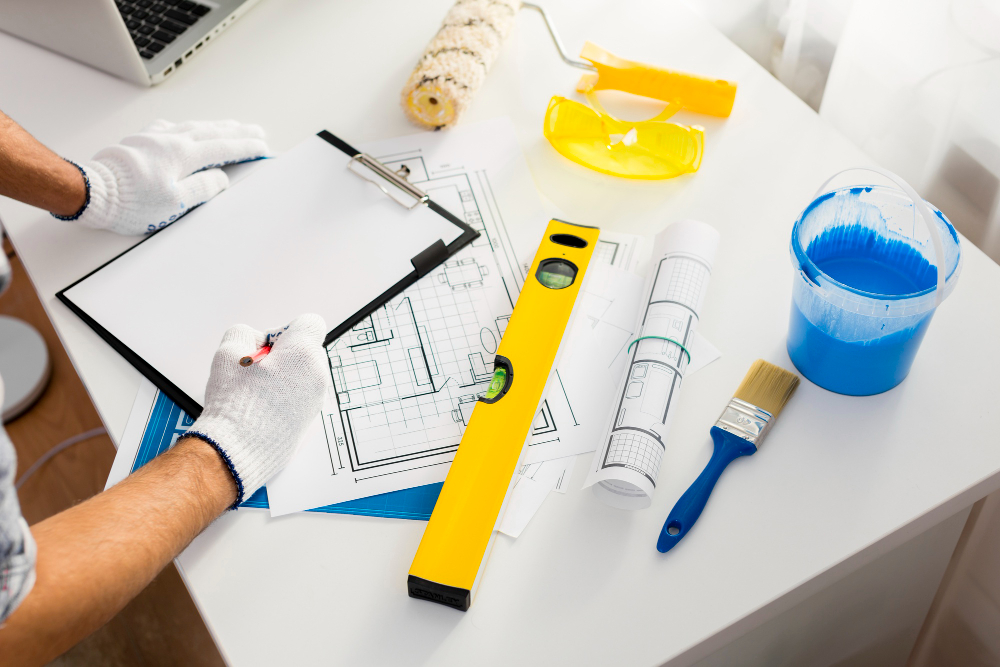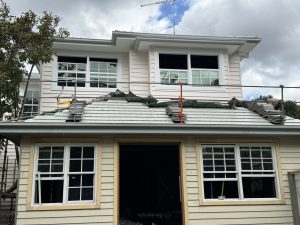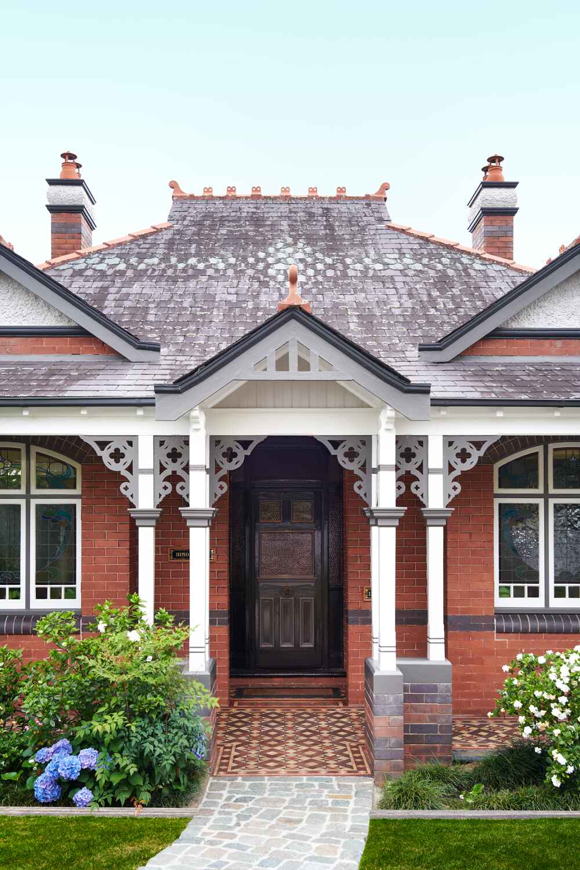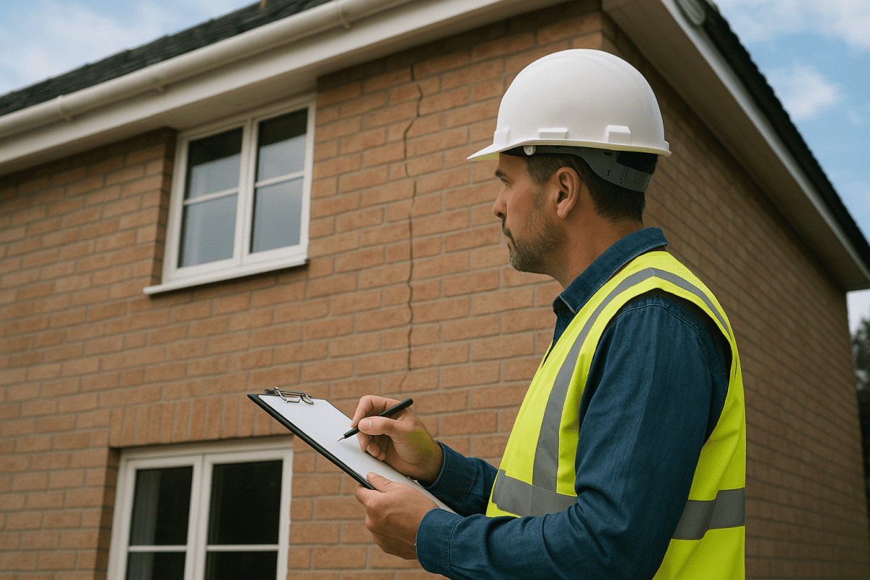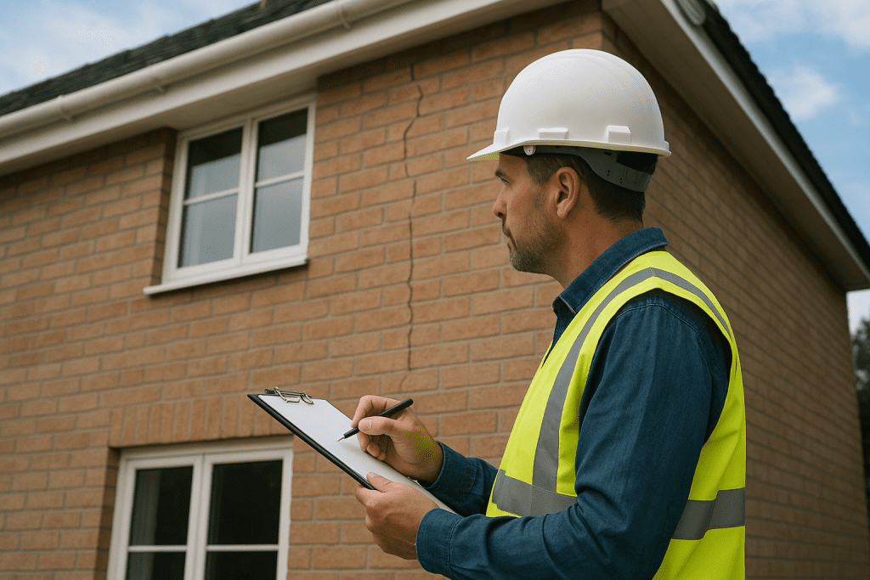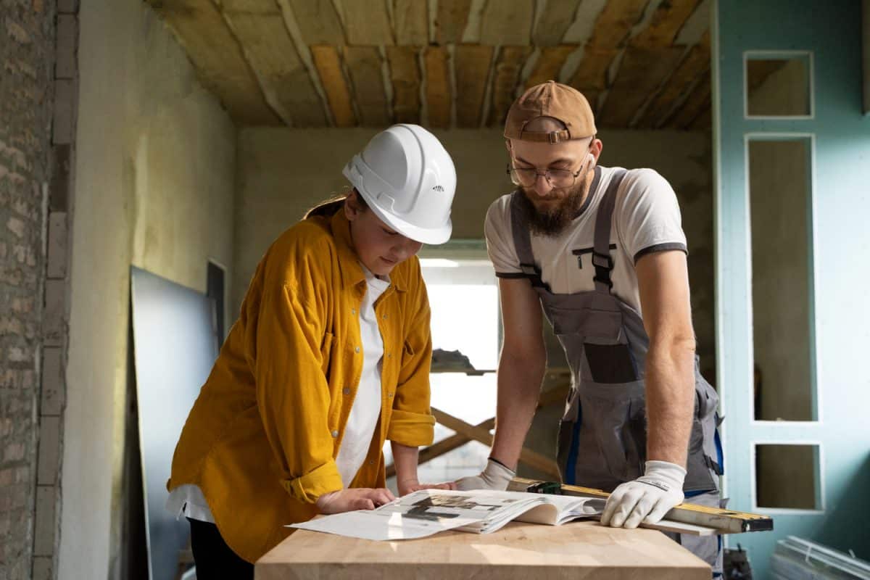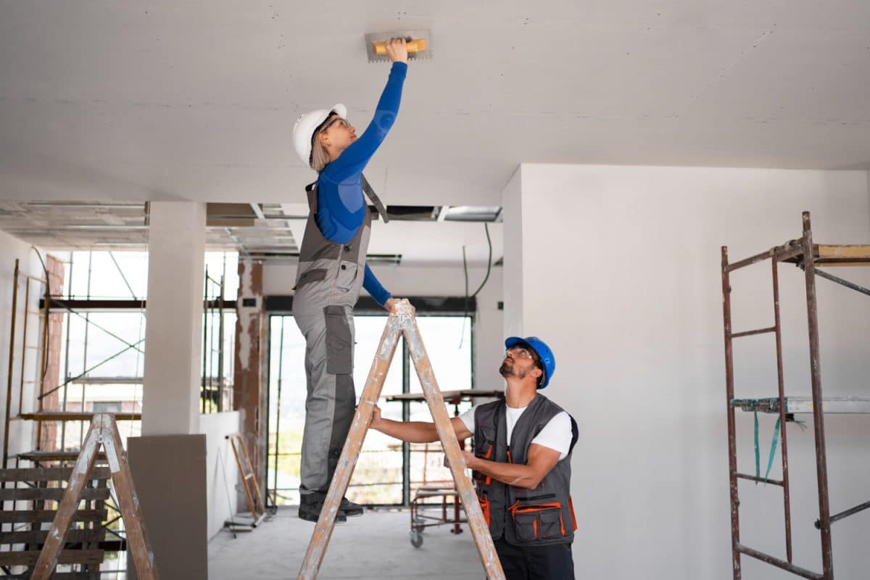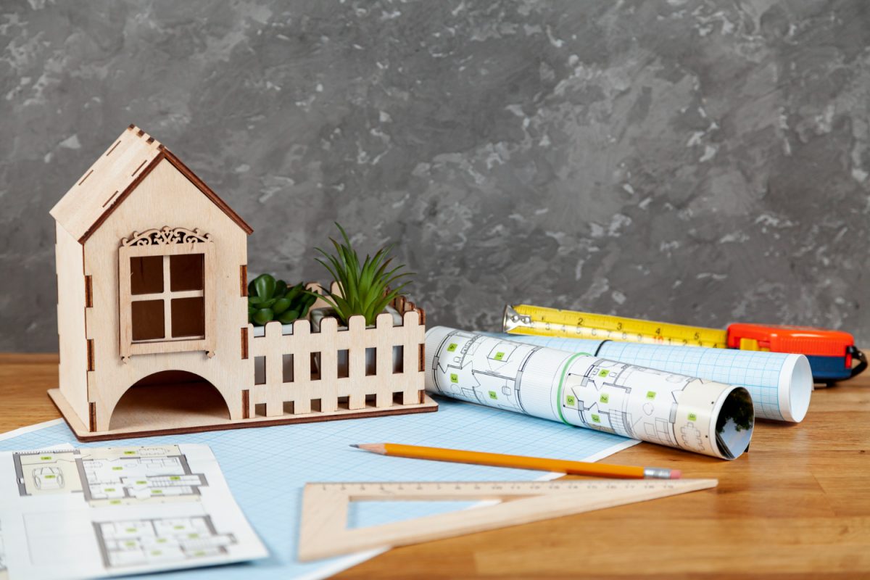One of the best things you can do for your home is to renovate it. It’s essential to choose the right renovation expert if you want to add more space to your home, update old rooms, make things work better, or raise the value of your property. A bad renovation can cause structural problems, expensive repairs, and regret, but the right home renovation partner can make your home look great and work well.
With our professional knowledge, smooth project management, and dedication to quality craftsmanship, we have helped many homeowners make their renovation dreams come true at Extend A Home. Here are the top ten reasons why Extend A Home should be your trusted choice if you’re thinking about remodelling your home.
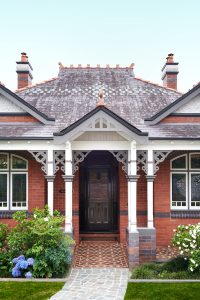
1. More than 40 Years of Experience in Renovations
Experience is vital in the renovation business, and Extend A Home brings years of real-world experience to every job. Our team has over 40 years of experience in building and has successfully finished hundreds of home extensions, second-storey additions, kitchen upgrades, bathroom remodels, and complete home renovations. This long-standing knowledge ensures that your renovation is done with care, accuracy, and technical excellence, so it lasts.
2. Experts in Adding a Second Storey or Extending A Home
One of the best things about choosing Extend A Home is that we are experts at making big changes to buildings, especially adding a second floor or extending the ground floor. To make sure that these kinds of renovations are safe, legal, and structurally sound, they need a lot of engineering, council knowledge, and expert planning. Our team takes care of all the details, from design and drafting to getting approvals and building, so homeowners don’t have to worry about anything.
3. Complete Design-to-Construction Service
When you have to work with more than one company for design, drafting, engineering, and building, renovations can be too much to handle. Extend A Home solves this problem by providing a complete renovation service from start to finish.
This includes:
- Initial consultation and concept development
- Architectural design and 3D planning
- Engineering and structural documentation
- Council approvals and certifications
- Complete construction and project completion
You have a smooth, organised, and efficient renovation journey when everything is taken care of in one place.
4. Clear and Detailed Quotes
Home improvements can be expensive, and one of the biggest fears of homeowners is that their budget will go overboard. Extend A Home stops this by giving clear, detailed, and accurate quotes from the start.
We take the time to visit your site, understand your vision, and assess the structural needs to ensure you get a proposal that makes sense. No hidden fees or vague allowances, just honest prices that keep your budget safe and set clear expectations.
5. Great Quality and Craftsmanship
To achieve long-lasting results, renovations need to be done with care, skill, and high-quality materials. Extend A Home is dedicated to providing excellent work at every stage of the building process. Our construction team adheres to strict quality standards, complies with Australian building codes, and uses high-quality materials that are designed to last.
Every detail, from a new living room to a modern bathroom to an entire second floor, is built with care and skill that make your home more beautiful and valuable.
6. Stress-Free Project Management
Managing a renovation project means ensuring that all trades are on the same page, that timelines are set, that approvals are obtained, and that everything stays on track. Extend A Home addresses this problem by managing the project from start to finish.
Your project manager will be in charge of all trades, ensure everything is delivered to a high standard, monitor deadlines, and keep you updated. This keeps stress to a minimum, avoids delays, and makes sure your renovation goes as planned.
7. Strong Understanding of Local Council Requirements
Home renovations, especially adding on to a house or building a second storey, often require a thorough understanding of local building codes, zoning rules, and how to obtain council approval. Extend A Home’s team has extensive experience navigating council rules in Sydney and the surrounding areas.
We handle:
- Planning approvals
- Building certifications
- Compliance documentation
- Legal and structural requirements
This knowledge ensures your renovation is approved quickly and built to council standards, keeping costs down and avoiding delays.
8. Tailored Designs That Suit Your Home and Lifestyle
Extend A Home never uses a one-size-fits-all approach because every family and property is different. We work closely with you to learn about your lifestyle, tastes, and long-term goals.
We create custom designs that fit with your current structure, make the most of the space you have, let in more natural light, and improve how your home flows. Our custom solutions ensure your renovation feels like it has always been there, whether you need more bedrooms, a bigger kitchen, a modern open-plan layout, or more storage.
9. Commitment to Customer Satisfaction
At Extend A Home, customer satisfaction is our main priority. We have built our reputation over the years by being honest, dependable, doing good work, and providing excellent service. Open and honest communication is important throughout the renovation process, so homeowners always know what’s going on and feel in charge.
The number of repeated customers and referrals we get, shows how committed we are in doing excellent renovations that really change homes.
10. A History of Successful Renovations
Extend A Home has a long list of successful renovation projects in Sydney. We have completed home makeovers, including adding a second storey, turning a garage into a living space, creating an outdoor living space, and making structural improvements. This track record gives homeowners peace of mind that their renovation will be done by a skilled, trustworthy, and well-respected team.
Bonus Reason: Renovations That Add Real Value to Your Property
One of the best ways to increase your property’s value is to undertake a well-planned renovation. Extend A Home ensures that every project improves your home’s comfort, functionality, and appearance while also increasing its market value. Our careful design and expert construction add long-term value that helps you financially and practically, whether you’re growing your family or getting ready to sell.
Why Should You Choose “Extend A Home” for Your Renovation?
Extend A Home is one of Sydney’s most trusted renovation experts. They have been in business for decades, offer a wide range of services, have proven expertise, and put their customers’ needs first. We take your renovation ideas and turn them into beautiful spaces that will improve your life and your investment for years to come.
Our team is ready to help you at every step of the process, whether you’re considering adding a second floor, extending the ground floor, or completely renovating your home.
Final Thoughts
Picking the right home renovation company is important to ensure the job goes smoothly and turns out well. As a homeowner seeking reliable, professional renovation solutions, Extend A Home is the best choice because we offer the right mix of experience, skill, openness, and personalised service.
Extend A Home can help you make your next home improvement project a reality.

