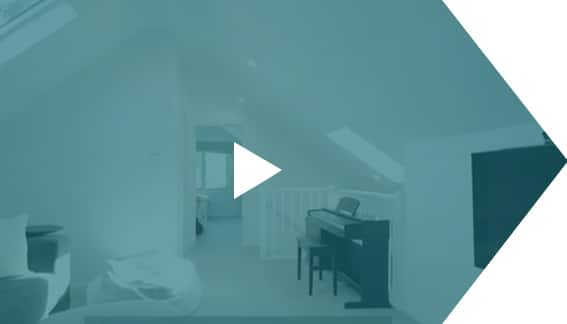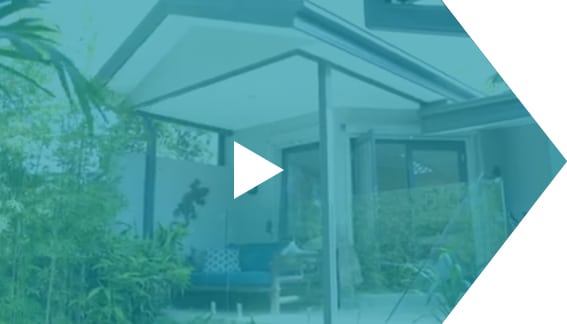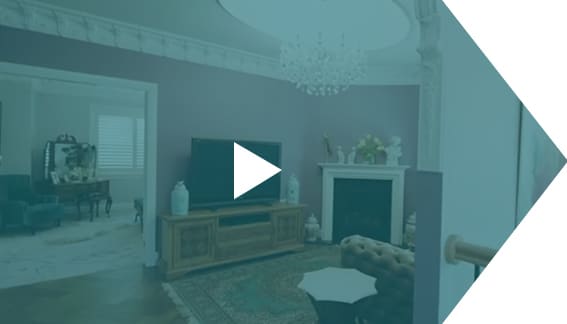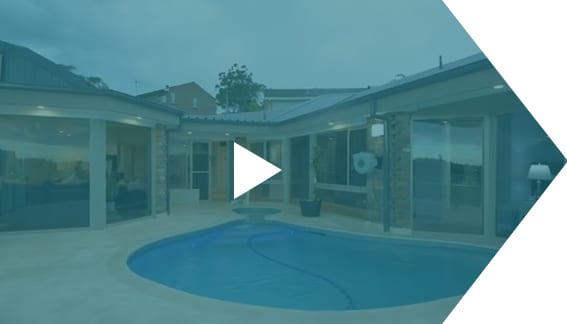Sydney’s diverse neighbourhoods are filled with houses of all shapes and sizes, each holding the dreams and aspirations of their owners. As families grow and lifestyles evolve, additional space becomes a pressing issue. This is where the ingenuity of first floor additions in Sydney comes into play, offering a practical and aesthetically pleasing solution to maximise your living space without sacrificing the charm of your existing home.
But when you’re working with a small footprint, clever design becomes even more crucial. It’s about thinking outside the box, maximising every inch of space, and creating a functional and beautiful addition that seamlessly integrates with your existing home. Let’s explore some innovative design ideas that can transform your small footprint into a haven of spaciousness:
1. The Mezzanine Marvel:
Imagine a cosy reading nook bathed in natural light above your living room. Or perhaps a home office overlooking the backyard tucked away from the hustle and bustle of the main floor. A mezzanine level strategically between the ground floor and your new first floor can unlock possibilities. It’s an ideal solution for homes with high ceilings, adding valuable square metres without increasing the footprint.
2. Embrace the Dormer:
Dormers aren’t just charming architectural accents; they’re champions of space optimisation. Adding a dormer to your first floor additions Sydney project can dramatically increase headroom and floor space, making room for a luxurious bathroom, a quiet study nook, or even a walk-in wardrobe. Choose from gable dormers for a classic look, shed dormers for a contemporary feel, or eyebrow dormers for a touch of whims— the options are as diverse as your imagination.
3. Staircase Savvy:
Staircases often take up significant space, but they can become valuable storage solutions with a bit of ingenuity. Consider incorporating built-in drawers beneath each step, perfect for storing shoes, linens, or seasonal items. Alternatively, opt for open risers to create a sense of airiness and visual continuity. A spiral staircase adds a touch of elegance while minimising its footprint for the ultimate space-saving solution.
4. Think Vertically:
When floor space is premium, it’s time to look up! Make the most of vertical space by incorporating floor-to-ceiling bookshelves, installing tall storage cabinets, or adding a loft bed in a child’s room. This strategy maximises functionality and creates a sense of openness and airiness.
5. Let There Be Light:
Natural light is key in making any space feel larger and more inviting. Incorporate large windows, skylights, or even a glass ceiling to flood your new first floor with sunlight. Consider the orientation of your home and strategically placed windows to capture the best views and maximise natural light throughout the day.
Real-World Inspiration:
● The Beachside Bungalow Expansion: A charming bungalow in Manly gained a new lease on life with a first floor addition that included a master bedroom with an ensuite and a balcony overlooking the ocean. The homeowners maximised space and views by utilising the existing roofline and adding dormer windows, creating a serene retreat with a coastal vibe.
● The Inner-West Terrace Transformation: A narrow terrace house in Newtown was transformed with a first floor addition featuring a light-filled living area and a rooftop terrace. The clever use of skylights and a retractable glass roof flooded the space with natural light, creating an open and airy atmosphere while maximising the limited footprint.
Additional Considerations:
● Materials and Finishes: Choose materials and finishes that complement your existing home’s style while being durable and low maintenance.
● Energy Efficiency: Incorporate sustainable design features like double-glazed windows, energy-efficient appliances, and proper insulation to minimise your environmental impact and reduce energy costs.
● Landscaping: Remember the exterior! With thoughtful landscaping and outdoor living spaces, you can enhance your home’s curb appeal and create a seamless transition between your existing house and the new addition.
Frequently Asked Questions
1. What are some things to consider when designing a first floor addition for a small footprint?
When designing a first floor addition for a small footprint, it’s crucial to maximise space and functionality. Some key considerations include:
• Vertical space: Utilize built-in storage, lofts, and floor-to-ceiling features.
• Natural light: Incorporate skylights, large windows, and strategic window placement.
• Smart staircase design: Consider built-in drawers, open risers, or space-saving spiral staircases.
• Multifunctional spaces: Design rooms that can serve multiple purposes.
2. What are some benefits of a first floor addition?
• Increased living space
• Enhanced property value
• Improved functionality for your home
• Potential for creating a luxurious master suite or additional bedrooms
• Opportunity to incorporate your dream features like a balcony or rooftop terrace
Conclusion:
First floor additions Sydney offer a world of possibilities for homeowners seeking to expand their living space and enhance their lifestyle. By embracing creative design solutions and maximising every inch of your small footprint, you can create a beautiful and functional home that perfectly meets your needs and aspirations. Remember, the key is to think big, even when your footprint is small. With careful planning, expert guidance, and a touch of imagination, you can transform your house into the home of your dreams.

















