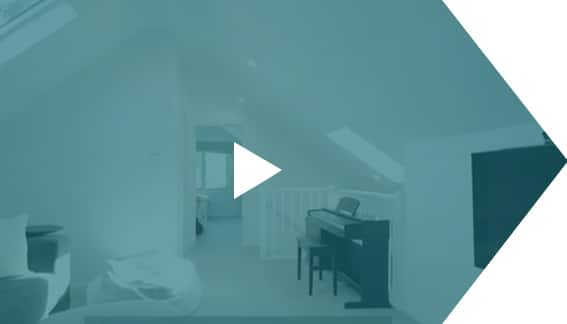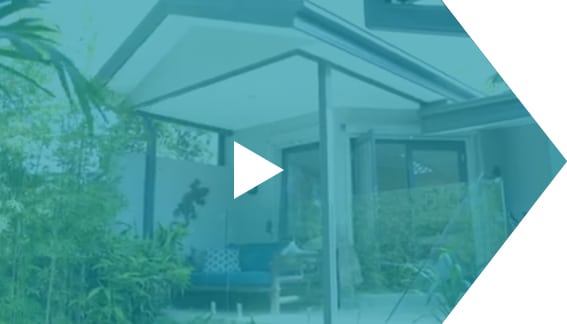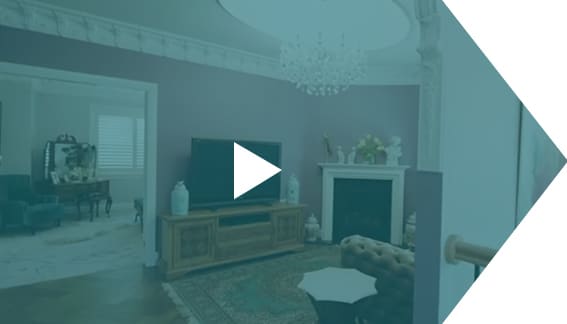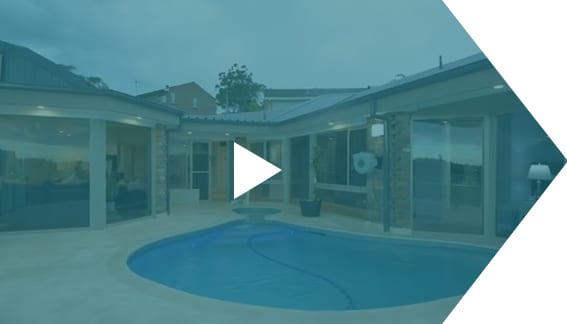Adding a first floor addition to your Sydney home in 2025 is not only a savvy way to maximise limited land space, it’s also a powerful way to future-proof your home, boost its value, and adapt it to changing lifestyle needs. Whether you’re expanding your family space, adding a remote work sanctuary, or designing a private retreat, thoughtful planning and strong project management are key to success.
But let’s be real, renovations can be stressful. Construction timelines in 2025 are still impacted by labour shortages, fluctuating material costs, and evolving council regulations. That’s why streamlined project management isn’t just helpful, it’s essential. Here are five essential project management strategies to ensure your first floor additions Sydney project is as smooth and efficient as possible, specifically tailored to the Sydney construction climate in 2025.
1. Define Your Scope and Budget with 2025 Considerations in Mind
A successful project starts with clarity. Defining your scope and budget is foundational, especially with today’s economic and environmental factors influencing the building landscape.
Define the Scope
Ask yourself:
- What purpose will the new space serve in 2025 and beyond?
- How many rooms do you need?
- Will you need additional bathrooms?
- Does your addition require structural changes to the ground floor?
Consider future-proofing: With multi-generational living on the rise and flexible workspaces becoming standard, it’s wise to include spaces that can adapt over time.
Popular 2025 addition trends in Sydney include:
- Home offices with integrated tech and acoustic insulation
- Parent retreats or guest suites
- Upstairs living areas with city or water views
- Rooftop gardens or solar panel systems
- Private studios for content creation, therapy practices, or consulting
Real-life inspiration: The Singh family in Hurstville, NSW, added a home office and meditation space with noise insulation, a Juliet balcony, and vertical garden walls to support well-being while accommodating hybrid work. Their designer also pre-wired for future solar battery storage.
Budget with Flexibility
In 2025, Sydney’s building costs will remain high due to inflationary pressures, increased demand for skilled labour, and global shipping delays. The cost of a first floor addition can range from $250,000 to over $450,000, depending on:
- Materials (e.g. CLT timber vs. steel)
- Complexity (e.g. new staircase vs. external access)
- Property access
- Location-specific planning constraints
Budget tips for 2025:
- Include a 20% contingency fund for unexpected costs.
- Factor in professional fees (architect, surveyor, private certifier).
- Don’t forget demolition, waste removal, and landscaping costs.
- Budget for sustainable upgrades that may qualify for NSW government rebates.
2. Build the Right Team: Beyond Just a Designer and Builder
Your team makes or breaks your project. In 2025, it’s no longer just about finding a building designer, you need a well-rounded team with up-to-date knowledge of regulations, sustainability mandates, and construction technology.
Key Team Members in 2025
- Building Designer or Architect: Focus on sustainability, compliance with the 2025 BCA (Building Code of Australia), and seamless integration with your existing home.
- Builder: Prioritise licensed, local builders experienced in vertical extensions. Ask about their experience with modular and prefabricated options.
- Structural Engineer: Essential to ensure the existing structure can support the new level.
- Private Certifier or Town Planner: Especially useful for navigating Sydney’s unique council requirements (e.g. Inner West vs. Northern Beaches).
- Sustainability Consultant: Can guide you in selecting energy-efficient systems, passive design, and eco-materials that meet NSW’s stricter environmental targets.
New for 2025: Some councils are mandating energy modelling and lifecycle carbon reporting for major renovations. Having a sustainability consultant can streamline approvals and help you access available incentives.
Pro tip: Ensure your contract includes clauses about dispute resolution, communication timelines, and late-stage variations. You’ll thank yourself later.
3. Prioritise Communication: Set Expectations and Use Smart Tech
Clear, consistent communication is the glue that holds your project together. Miscommunication can cause delays, overspending, and frustration.
How to Communicate Effectively in 2025:
- Kick-off meetings: Start with a detailed scope briefing involving all parties.
- Weekly check-ins: Whether in-person or via video, regular updates are essential. Virtual reality (VR) walk-throughs can help visualise updates before they’re built.
- Meeting minutes & action logs: Use shared folders or cloud-based apps to track decisions, updated plans, and milestones.
Real-life example: The Martinez family in Bondi scheduled weekly virtual walkthroughs using 3D BIM renderings. This allowed them to request adjustments before materials were ordered, saving thousands.
Use Modern Tools to Stay Organised
- Project Management Software: Asana, Buildertrend, or CoConstruct help centralise timelines, budgets, and documents.
- Communication Apps: Slack, WhatsApp, and Microsoft Teams work well for real-time queries or quick updates.
- Cloud Sharing: Google Drive or Dropbox for plans, council letters, and invoices.
- AI-powered updates: Some builders now use AI tools to estimate timelines based on current weather patterns, trade availability, and material deliveries.
Tip: If your builder offers a digital client portal, embrace it can streamline approvals, variation requests, and progress photos.
4. Embrace Technology and Innovation: Make Your Build Future-Ready
Construction tech has evolved rapidly, and in 2025, it’s playing a bigger role than ever in delivering efficient, sustainable, and visually stunning additions.
Game-Changing Tech for First Floor Additions in 2025:
- Building Information Modelling (BIM): 3D, interactive models to reduce errors and improve communication between teams.
- Drones: Used for site inspections, progress photography, and measuring rooflines.
- Prefabricated or Modular Components: Allow for faster builds and fewer weather delays. Great for elements like roof trusses, staircases, or full bathroom pods.
- Smart Home Integration: Plan ahead for automation, lighting, blinds, climate control, and security systems.
- Digital Twins: Real-time, data-driven models of your home that simulate energy use and temperature flows.
Did you know? Some Sydney councils now accept digital shadow modelling as part of the DA approval process for two-storey additions.
5. Prepare for Delays & Plan for the Unexpected
Let’s face it, renovations are never totally smooth sailing. Weather, labour shortages, and approval bottlenecks can all impact your timeline.
Common Delay Triggers in 2025:
- Material shortages (particularly imported items like tiles, cabinetry hardware, or stone)
- Council backlogs
- Extreme weather events (floods or heat waves)
- Site-specific discoveries (e.g. asbestos, termites, unstable foundations)
How to Prepare:
- Add a time buffer of at least 15-25% on top of your estimated schedule.
- Have a living plan: Will you stay at home, rent, or move in with family? If living in the home, expect noise, dust, and temporary utilities.
- Build in financial flexibility to cover temporary accommodation or rent overlap.
- Document every decision—written records are your best friend during disputes or delays.
Tip: Talk to your builder about staged handovers, which allow parts of your home to be used while other parts are completed.
Sustainable Construction in 2025: Design for the Planet, Save in the Long Run
Sustainability isn’t a buzzword, it’s a requirement in many NSW council areas. And with energy bills still rising, building green is also smart economics.
2025 Eco-Upgrades Worth Considering:
- Thermal performance: Use high R-value insulation, energy-rated windows, and passive solar orientation.
- Renewable energy: Solar panels, home batteries, and smart energy metres are essential for long-term savings.
- Rainwater harvesting: Collect and reuse rainwater for toilets, laundry, or gardens.
- Low-VOC materials: Choose healthier paints, adhesives, and flooring to improve indoor air quality.
- Recycled content: Opt for recycled bricks, timber, or metal wherever possible.
Bonus: Some upgrades may qualify for NSW Energy Saving Scheme rebates or local council incentives.
Frequently Asked Questions
- Do I need council approval for a first floor addition Sydney in 2025?
Yes. Most councils require a Development Application (DA) or Complying Development Certificate (CDC). Your designer will assess your site’s zoning, setbacks, overshadowing, and height restrictions under the updated 2025 BCA. - How long will my addition take in 2025?
Anywhere from 4 to 9 months, depending on the size, complexity, weather, and availability of trades. Modular options may shorten timelines by up to 30%. - Can I live in my home during construction?
In some cases, yes, but expect disruptions. If major works require opening up the roof or services, it may be safer and faster to temporarily relocate.
Final Thoughts: Building Smart in 2025
A first floor addition can completely transform how your family lives, works, and relaxes. But to avoid stress and maximise your investment, project management needs to be central to your approach.
Here’s a quick recap:
✅ Define your scope and budget with a 2025 mindset
✅ Assemble a knowledgeable, future-focused team
✅ Communicate clearly and consistently
✅ Use tech to streamline, visualise, and simplify
✅ Plan for the unexpected, and stay adaptable
✅ Embrace sustainability at every step
Whether you’re a growing family in the Inner West or a downsizer in the Sutherland Shire, following these strategies will help you move forward with clarity and confidence.












